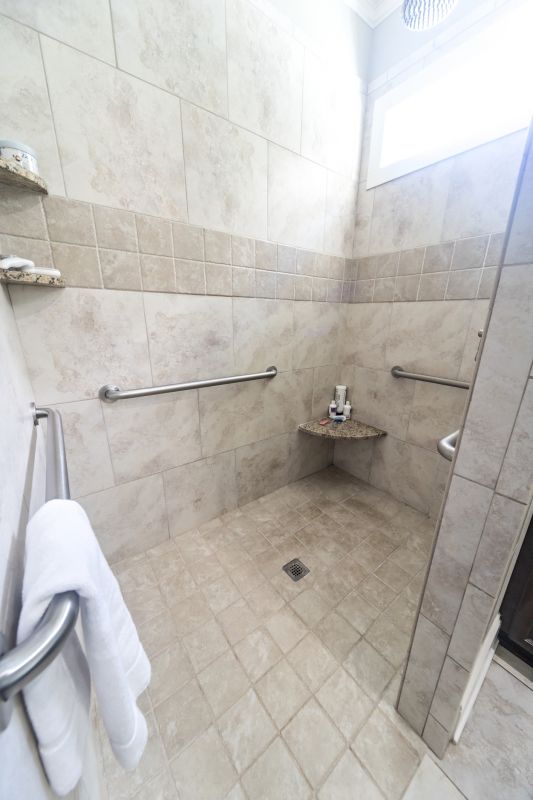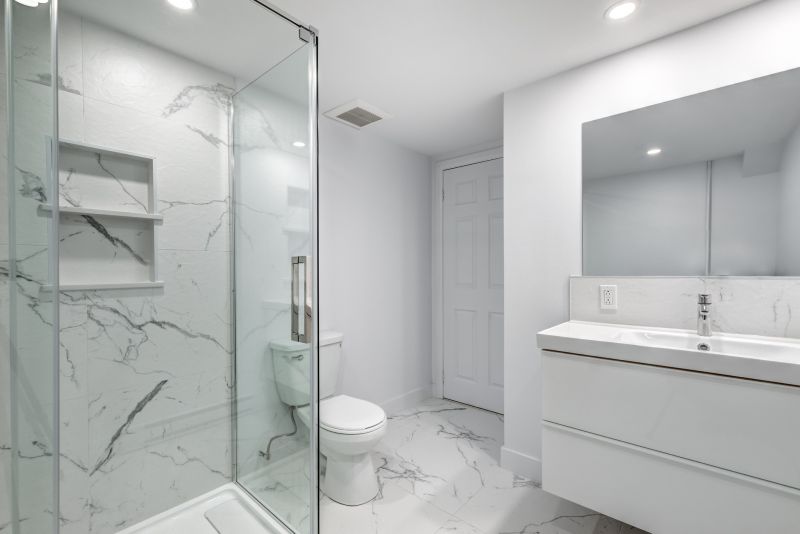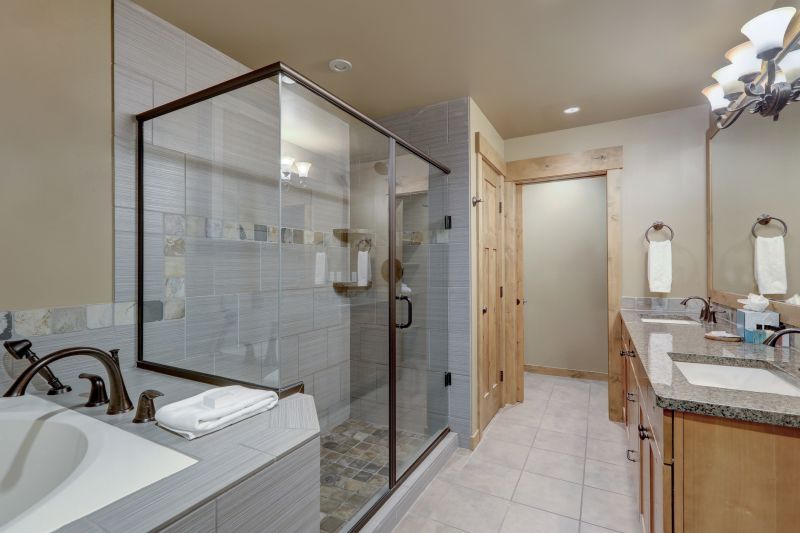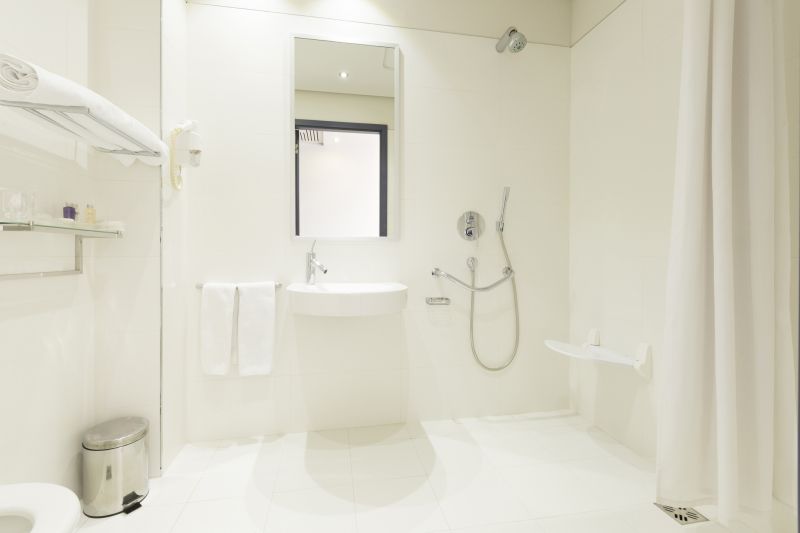Effective Small Bathroom Shower Configurations for Every Style
Designing a small bathroom shower requires careful planning to maximize space while maintaining functionality and style. Effective layouts can make a compact bathroom feel more open and comfortable. Common configurations include corner showers, walk-in designs, and shower-tub combinations, each offering unique advantages suited for limited spaces. Incorporating innovative storage solutions and choosing the right fixtures can further enhance the usability of small shower areas.
Corner showers utilize two walls to create a compact and efficient space, ideal for small bathrooms. They can be designed with sliding or swinging doors to save space and improve accessibility.
Walk-in showers eliminate doors and enclosures, offering a sleek and open appearance. They often feature a single glass panel and are suitable for modern, minimalist bathrooms.

A variety of small bathroom shower layouts can be tailored to fit the space, from compact corner units to spacious walk-ins. Proper planning ensures accessibility and comfort without sacrificing style.

Built-in niches, corner shelves, and wall-mounted dispensers optimize space and keep showers organized, making small bathrooms more functional.

Clear glass panels create a sense of openness, while frosted or textured glass offers privacy. Frameless designs contribute to a modern aesthetic.

Choosing compact showerheads, handheld units, and wall-mounted controls can reduce clutter and enhance usability in tight spaces.
Effective small bathroom shower layouts often incorporate the strategic placement of fixtures and accessories to maximize space. For instance, installing a corner shower with a sliding glass door can free up floor space, making the room appear larger. The use of light-colored tiles and reflective surfaces further enhances the sense of openness. Additionally, integrating built-in storage options such as recessed shelves helps keep essentials organized without encroaching on limited space.
Material selection plays a significant role in small bathroom shower design. Large-format tiles reduce grout lines and create a seamless appearance, while waterproof wall panels offer a sleek alternative to traditional tiling. Non-slip flooring materials ensure safety without compromising style. Incorporating mirrors or reflective surfaces can also create an illusion of more space, making the bathroom feel larger and more open.


